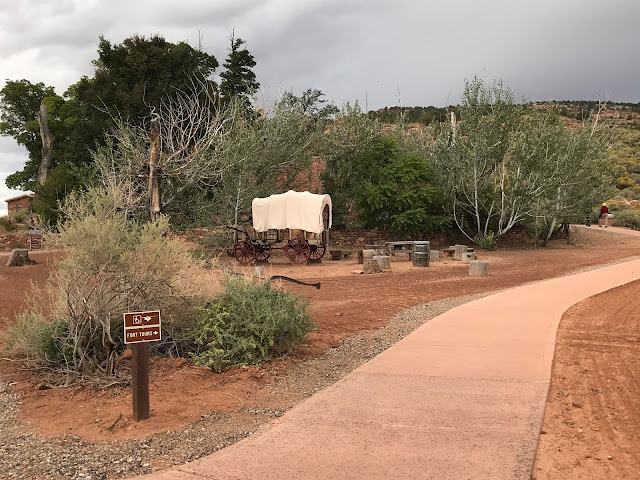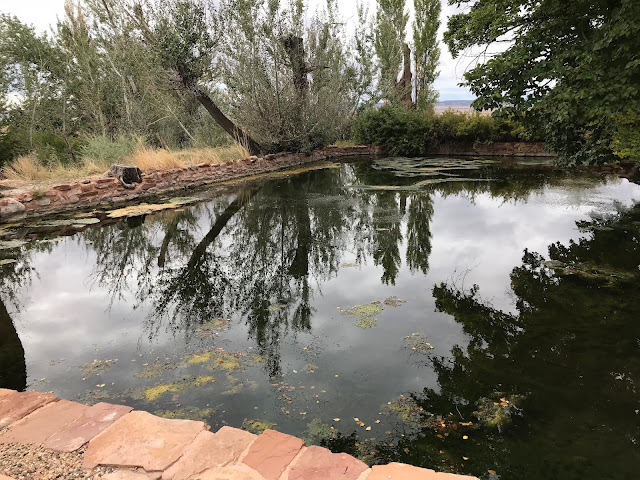The first thing I did was go through the visitor center. There is an information center, large store and a few exhibits including a ranger on the loom in the back of the center.
After this, I dropped my book back at the truck. Scott was put walking the dogs and he decided to listen to General Conference and I went to see the property. The first place I did was go on a tour of Windsor Castle. In 1870, the Church of Jesus Christ of Latter-Day Saints began construction of a fortified ranch house. It became the headquarters for a their tithing ranch as well as protection from Indian attacks. The settlers didn't fear the Paiutes - they did however fear the Navajo, who would cross the Colorado River when the river water was low and invade both the local Piaute and church settlers.
The grounds can be explored on your own. There are east/west cabins that have small exhibits. There is a pen with a couple longhorn bulls, a beautiful summer garden. There are orchards of fruit trees including apple, peach, apricot, plum and crab-apples and a grave vine. In order to access the ranch house, you walk by the native plant garden, cross a little bridge and walk by the old Indian ruins and through the grounds to where "Windsor Castle" is. Windsor Castle was constructed between 1870-1872 and given this nickname after the first ranch manager, Anson Perry Windsor.
(1) THE COURTYARD is where the tour began. When it was time to start, our tour guide, Ranger Sara Black, closed and locked the gate. The courtyard has two main building on each side. Gates are on the opposite end and along the second story is a catwalk across the east gate and then down to the porch. Lumber for the roofs and verandas were bought from a sawmill near the Grand Canyon's north rim and hauled in by wagons and oxen. The gates at each end of the courtyard were outward swinging gates to allowed wagons to enter with supplies brought in from St. George, Utah, a distance of 55 miles (a 4-day trip). The Veranda in the Courtyard offered shade on hot days and access to shooting positions should hostiles come.
 |
| Anson Windsor and his wife, Emmeline |
(5) THE MEETING ROOM or CHILDREN'S BEDROOM was accessed from the stairway in the kitchen. Here, there were two rooms - the children's bedroom and the parents bedroom adjoined this room. The family lived on the north side of the fort where the parlor, kitchen and bedrooms were. The south side of the fort was for guests. The children's bedroom was very large and would have been kept clean and cleared of furniture as much as possible because this served as the school room as well as church services. From here, you can see gunports high on the walls. Back in the day, these were open but today they are closed with Plexiglas. In the ceiling of the meeting room is the entrance to a lookout tower. They could boost a person into the tower where he or she could keep watch and warn of attacks. From here, there is also a door. Even though we are upstairs, the ranch was built on a burn so it was just a step out the door.
(6) THE MASTER BEDROOM is adjacent the the Meeting room or Children's bedroom. The master bedroom would have also contained any cradles if there were infants in the home. Again, there are gunports in the bedrooms that probably let in dust, bugs and cold, so it was possible that rags were stuffed into the openings to cut down on cleaning and cold.
(7) THE TELEGRAPH ROOM. Yes, back in those days, there was a telegraph attached to the house and was the first telegraph station in the Arizona Territory! The telegraph went through Salt Lake City from Washington D.C. to San Francisco in 1861, so what once took weeks to get information now only took minutes. The Church of Jesus Christ of Latter-Day Saints decided to built its own adjunct line running lines north and south to link their pioneer settlements starting in 1866. Eliza Luella Stewart was the first telegraph operator at Pipe Springs. She was only 16 years old and this started in 1871. From 1871 to 1888, seven other ladies operated the telegraph!
Here at Windsor Castle, we exited the north side of the fort and crossed over the catwalk toward the south side of the fort. Below, you can see the tools of their trade with a little desk. There was the sounder that clicked the Morse code, the sending key and paper and pen to write incoming messages. The telegraph line went from Salt Lake to Toquerville, Utah to Rockville by Zion National Park and then to Pipe Spring and finally to Kanab, Utah. By 1876, the end of the line was Orderville, Utah. The line was called the Deseret Telegraph System. I actually, read the Wiki definition of Morse Code and found it fascinating.
 |
| The telegraph room is down the stair and through the door on the 2nd floor. |
(8) Middle & Southeast Bedrooms. The middle bedroom and the southeast bedroom were rooms for hired girls. They would come to Pipe Spring to work off their Perpetual Immigration Fund debts for passage from Europe to America or to Utah from the east coast. The rooms saw many visitors. When an unexpected guest arrived, the "Mormon Couch" might be pressed into service - it's like an antique hide-a-bed. I also took a photo of the floor. The boards intrigued me.
(9) THE SPRING ROOM is like the cellar. This is the room where the Pipe Spring actually emptied into the trough in this room from the parlor. From here, it goes outside of the fort and into the ponds. The water was quite cold and it kept the room at a temperature between 48-50 degrees all year round. It was the perfect place for the cold storage room and making butter. Ranchers each day would milk about 100 cows and that milk would be brought to the fort, placed in shallow pans on the cooling rack. Cream would rise in the pans and be skimmed off. Then, the cream was churned into butter. Everyday, about 40 pounds of butter was churned! Also, 60-80 pounds of cheese! The families used the butter and cheese and the remainder was sent to St. George to supply men working on the public road and St. George Temple and Tabernacle.
 |
| Milk and Cream on Racks |
 |
| The room is cold enough for meats |
 |
| Water comes down the hill, through the parlor and into this room where it is funneled down the trough. |
 |
| From here the water went outside the building and into the ponds. |
(10) THE CHEESE ROOM was used to make and manufacture cheese and was very time consuming. 80-100 gallons of milk was poured into the Oneida vat and heated to 92 degrees. Rennet (thickening agent) was added and when the mixture reached a gelatin consistency, it was cut with a knife into small chunks (curd). Then, this was transferred to a cheese press where excess liquid was pressed out. The end result would would weight 50-60 pounds. Every day, cheese was produced! It tasted like a mild cheddar cheese. When the cheese went to St. George, it was placed in wooden barrels protected by flour for the 4-day trip.
 |
| Oneida Vat |
 |
| This is NOT graffiti. It is meant to be signed by all visitors to Windsor Castle. It's their way of a sign-in book. Isn't that cool? |
Once the Cheese Room is concluded, you exit right from that room to the exterior of the south side of the fort. Here you can see the Pipe Spring leaving the Spring Room and heading into the ponds. Also, there are some interesting bricks on the outside of the building.
From the south side of the fort, there is a wagon and a pathway leading to the 1/2 mile long Ridge Trail hike that provides beautiful views of the Arizona Strip. Along the path is yet another building, but it was accessible on this trip because it's being repaired. There is also a placard about the telegraph.
From the east doors of the fort, if you look out, you can see the rest of the ranch. There is a cute outhouse, chicken coop, pen with a couple longhorn bulls, a beautiful summer garden and a dugout were cowboys lodged at one time. |
| The Outhouse |
 |
| The Dugout |
 |
| The front of the Dugout - Across from the Cattle Corral |
 |
| First room in the Dugout |
 |
| Second room of the Dugout |
 |
| Texas Longhorn |
 |
| Butting Heads...you could really hear the crack of the horns! |
 |
| Sticking out his tongue after a good wrestle. |
The little Kaibab Paiute Indian village is between the visitor center and the ranch. It shows the lifestyle of their tee-pee plant dwellings made from trees and brush like juniper tree branches, willow sage and rabbitbrush. It was used primarily for sleeping and an escape from the hot Arizona sun.
What a wonderful place to explore since I am a member of the Church of Jesus Christ of Latter-day Saints. This was a really great treat! There is also a Cultural Museum of the Kaibab Band of Paiute Indians adjacent to this national monument...so something else to explore. The thing that impressed on my mind as the tour concluded is that according to NPS, the water is receding from Pipe Spring. Within 20 years, the water will be dry and how will that impact the Kaibab Paiute Indians and the ranchers of this area is alarming...



















































































Waa built by my g g g gpa
ReplyDeleteJared, that is AWESOME! Have you been to Pipe Spring? I think you'd really enjoy it!
Delete