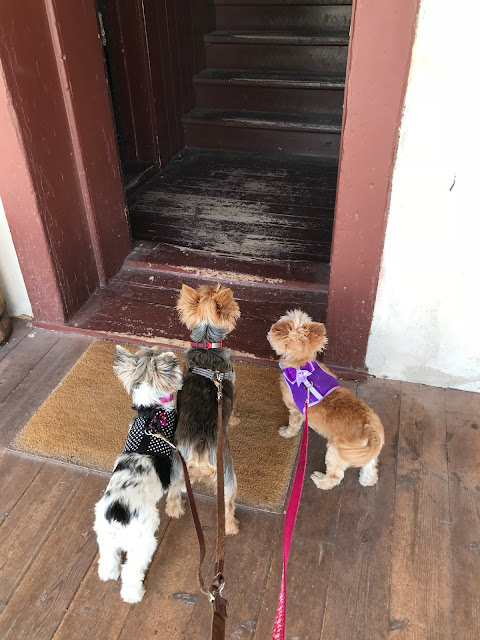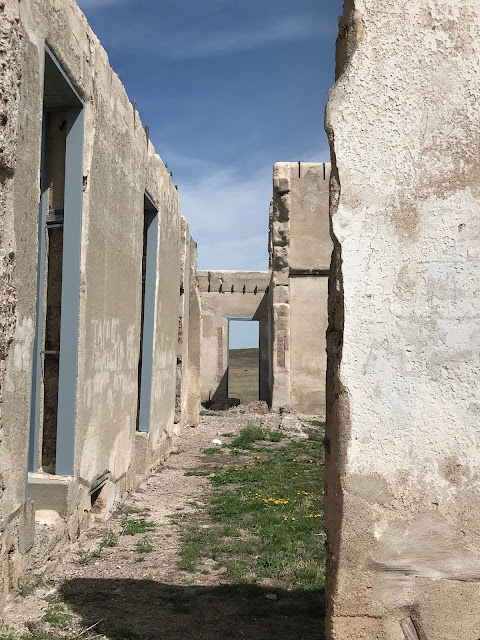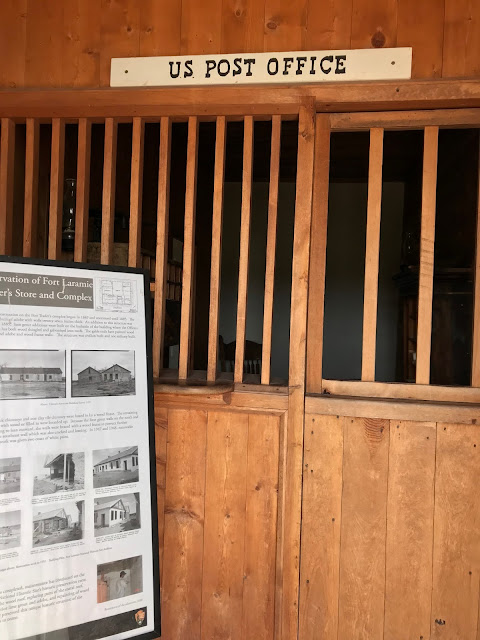Fort Laramie was a very large place and it reminded me a lot of Fort Davis, Texas when we took Cierra and Hunter home to North Carolina last summer. Fort Laramie is unique in that it wasn't originally called Fort Laramie. In 1834 Robert Campbell and William Sublette build the first "Fort Laramie" which is by the Laramie and North Platte Rivers. It was first named Fort Williams, the little post was only 80 x 100 feet and made of simple logs. While small, it enjoyed a monopoly on the buffalo trade until 1841, when Fort Platte, a competing post was built just a mile away. As you can imagine, rivalry ensued and Fort Williams upgraded their fort to an adobe walled and named it Fort John. This fort traded with west bound settlers to California, Oregon and Utah and was an important weight point - 1/3 of the way for the coastal travelers and 1/2 wad for the Mormon immigrants. It wasn't until 1849 that the US Government bought Fort John and renamed it to Fort Laramie and increased the size of the fort substantially.
As can be imagined, there was always incidents with Native American Indian tribes, especially the Lakota Sioux and many treaty negotiations were held at Fort Laramie and the Northern Plain Indian Nations. The most famous were the Horse Creek Treaty of 1851 and the Treaty of 1868 with, the latter which remains controversial to this day. Once Indian wars diminished, so did the presence of Fort Laramie and in 1890 the US Army abandoned the post and was sold at public auction. Soldiers at Fort Laramie were the 7th US Infantry.
 |
| Lakota Sioux Chief Red Cloud |
 |
| This basement was probably the kitchen area...now frequented by rattlers. |
Next we visited the NCO Quarters (1884). These are ruins of a six-unit apartment building for the fort's senior NCO and their families. People who lived here were the post ordnance, quartermaster, commissary sergeants, chief musician, and regimental sergeant major. Most of these were older people in their forties and fifties and very professional and of high moral character. Seen in this photos if Ordnance Sergeant Leodegar Schnyder. They lived here from 1884-1886. Schnyder was a Swiss immigrant who enlisted in the army in 1837 at age 23 and retired in Nov 1890! He was in Fort Laramie for 37 years of his career!
The next location was the four Cavalry Stables in the location of green grazing grass. About 350 horses were kept here and the building measured 310 x 28 feet was build from logs with double rows of stalls. Each stable housed approx 100 horses. There were two horses and two mules all branded with NPS on them. The stables were far away from the rest of the fort because of groundwater pollution and the strong odor from the horses. You could easily tell the difference between the horse and Indian pony by the size. The army had a specification for the horses to be geldings, hardy colors, well broken and 15-16 hands high and not more than 5-9 years old. Indian ponies were much smaller, stockier and more agile. The army horse ate grains while the Indian ponies ate the grasses. This brown quarter horse below was my buddy. The poor white one was very bony. Broke my heart.
 |
| The girls wondered where daddy went when we walked upstairs to see the barracks. |
Just behind the Visitor's Center (aka Commissary) is the Old Bakery (1876) and the New Bakery Ruins (1883). Bread was the staple of the solider's diet. Here, are dig double-brick ovens and bakers made up to 700 18-ounce loaves per day!
Next, we saw where the old bridge used to be where the settlers would cross over to the post. The bridge spanned the width of the Laramie River with three sets of trusses and went across the island seen here.
Next, we saw the ruins of the General Sink (aka Latrine) (1886). To protect the post drinking water, a privy or general sink was built for four companies with sewage channeled to the Laramie River. This is the ruin of this building. I don't think this was so smart, but it's what they did back in the day, especially near the laundry facilities and what about drinking water?!
The next building was the Two-Company Infantry Barracks Foundations (1866). Ruins are all that are left of this big adobe barracks building. I didn't photograph this. It is similar to the hospital ruins previously viewed.
Next, was the Old Guardhouse (1866). Fort Laramie's second guardhouse, built to house 40 prisoners, often held more (this is up by the bridge). The upper story had quarters for the guard and the Officer of the Guard. The first floor had the general confinement area and two small solitary-confinement cells. Prisoners had no furniture, heat or light. The building is built over the bank so the front of the building looks to be one story, but on the bank of the river, it's two stories.
 |
| Wide Angle of the whole prisoner holding cell. |
 |
| Latrine |
As the rounded the bend, we came to the Captain's Quarters (1870). This building was originally planned as the Commanding Officer's Quarters, but became a duplex for company-grade officers.
Directly behind this building was the original Fort John Site from 1841-1862 which is now a grassy area. The Officer's Duplex is also a ruin here. Fort John is just behind this sign. The American Fur Co. built Fort John here of adobe brick reinforced with wooden beams. It had 15-foot walls and blockhouses on two corners. Abandoned and in ruins by 1858, it was demolished in 1862.
As we rounded the corner again along the parade ground, we came to the next open building, the Officer's Quarters (1881). This building had a beautiful view of the entire fort. These two large building, two duplexes and the Commanding Officers quarters, were additions to smaller 1855 adobe building.
The next building is called "Old Bedlam" (1849). It was built to house bachelors officers and nicknamed "Old Bedlam". It is Wyoming's oldest documented building. The right side is restored to bachelors officers' quarters in the 1850s; the left side to post headquarters in 1863-64, when fort commander Lt. Col. William O. Collins and his wife lived on the second floor. The is staged as an officers room, kitchen and dining on the lower floors and bedrooms on the upper floor with laundry. All the rooms in every building have been quite large even by today's standards.
As we begin to conclude our tour, we noted a plaquard about John Phillips who rode 236 miles to get troops for the relief of Fort Phil Kearny after the Fetterman Massacre in 1866.
Nearly to the end of our tour comes the few houses called "Officers Row" (1882). These building are a mixture of frame, adobe, concrete and stone built from an existing powder magazine. This is the Surgeon's Quarters (1875) in Officers Row.
As we finish up our tour, this is Lt. Colonel's Quarters (Burt House) (1884). Lt. Col. Burt was the 7th US Infantry officer and he and his wife Elizabeth lived in the home from 1887-1888. They liked plain furnishings rather than the ornate from the Victorian period.
I also photographed a statue commemorating those people who live or came to Fort Laramie. I could see how booming this place must have been back in the day. After walking the premises, we were hot and sweaty even in early May. It must have been harsh in the hot summers and very cold in the freezing winters here.
Here is a little video of the entire fort.


















































































Phew! That’s a lot of information and pictures! It is very interesting. You make me want to visit every spot you go to. Safe traveling and keep sharing :-) Jan
ReplyDeleteA BIG place for sure. I really could imagine hundreds of soldiers here, ladies washing, parades on the grounds and horses in the day. So fun to see these cool places!
Delete